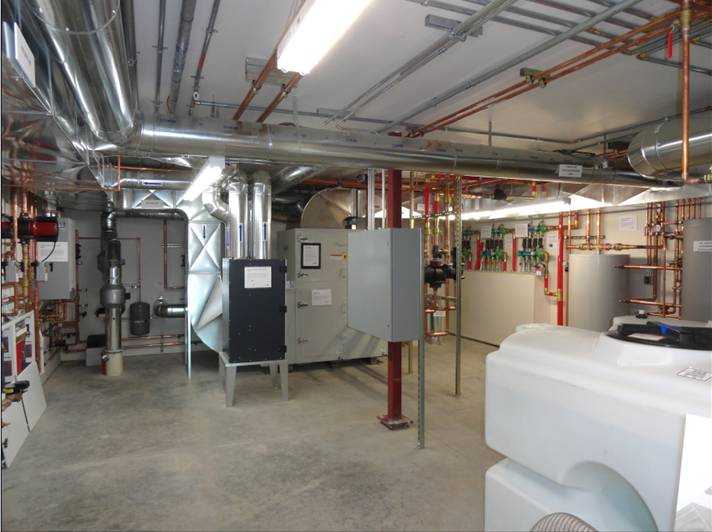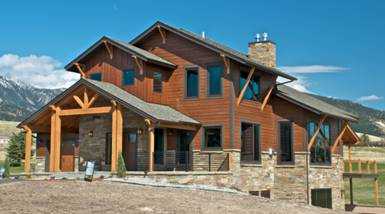In an ongoing series to highlight green buildings that go above and beyond in efficiency and innovation, this week we’re featuring a stand-out residential home project that’s underway in Montana.
Little Efficiency in the Big Sky Country
For a state that ranks only 35th out of 50 on the ACEEE 2011 State Scorecard, it’s hard to imagine that Montana—whose animal is the grizzly bear and whose oil and coal mining serve as a primary economic base—is the location of some of the most innovative sustainability research, design, and construction in the country.
Yet in the college town of Bozeman, population 37,000 (and where they filmed A River Runs Through It, for any fly fishermen out there), REHAU—an international manufacturer of polymer-based innovations and systems—and the Montana State University Creative Research Lab (CRLab) have collaborated to build the REHAU MONTANA ecosmart house. Its lofty mission is to expand the housing industry’s knowledge of environmental and human sustainability.
The thrust of the project is that the knowledge gained as a result of the long-term research will provide a better understanding of cost vs. benefit when it comes to different sustainable technologies used in the construction of a house.
“It’s … a collaborative approach to looking at the built environment and trying to determine the best approach to energy-efficient construction solutions,” said Bill Johansen, Director of Constructions Services for the project. “So in that context, it not only looks at the building envelope, it also looks at the mechanical systems, and the environmental control systems with an understanding of how they all work together—not only as an energy-efficient solution, but also as a comfort solution for the building occupants.”
 A Living Laboratory
A Living Laboratory
The house is currently serving as a “living laboratory” (mechanical room pictured left) where extensive testing and research will hopefully lead to valuable conclusions about the best systems to achieve near net-zero energy under varying climate conditions.
The systems are being tested under what would be everyday living scenarios in response to the local climate to see how they perform alone and in concert with each other.
More than 300 sensors were placed throughout the home during construction; these are providing performance data that the researchers are currently analyzing. To give the research team a variety of possible best-case-scenario system options, the house includes overlapping, interactive technologies for heating and cooling, fresh air intake, and ventilation.
All of the systems will be evaluated, from the radiant systems to the thermal solar panels and even an experimental thermal heat-sink storage system.
The home won’t be occupied for another year and a half, roughly, when the current phase of research will end.
Who Gains From This Project?
Information about sustainable construction will be shared with the academic world, building industry professionals, and the public. The team’s hope is that the data will help determine the best ways to meet the latest LEED, National Association of Home Builders, and Home Energy Rating System (HERS) certification standards.
The house is also currently serving as a venue for meetings and seminars about energy efficiency and green buildings, and is open for tours.
Where Are They Now?
As of early September, researchers are testing the REHAU ground-air heat exchange, geothermal ground-loop heat exchange, and radiant heating and cooling systems under different conditions. Their analysis will include real-time results and information that will be gathered from varied usage patterns and weather conditions experienced throughout the year.
 After initial research and design are completed, the house will be used as a residence by Bill Hoy, its designer (and the director of business development for REHAU Construction). The house includes disability access features for Hoy’s daughter, who is a wheelchair user, as well as universal design aspects that will allow for several generations—Bill and his wife Wanda, their daughter, and their parents—to comfortably co-exist for years to come.
After initial research and design are completed, the house will be used as a residence by Bill Hoy, its designer (and the director of business development for REHAU Construction). The house includes disability access features for Hoy’s daughter, who is a wheelchair user, as well as universal design aspects that will allow for several generations—Bill and his wife Wanda, their daughter, and their parents—to comfortably co-exist for years to come.
After the Hoy family moves into the house, a post-occupancy observation period will begin, during which researchers will evaluate their initial findings.
To learn more about the project, visit http://montanaecosmart.com.
Photos courtesy of REHAU
